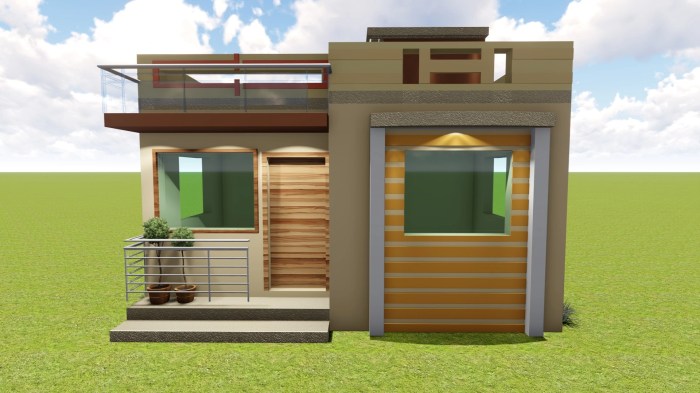600 Square Feet House Plan Design & Budget
600 square feet house plan presents a unique challenge in modern living. This exploration delves into the intricacies of designing and building a home within such a constrained footprint, examining crucial considerations from architectural styles to sustainable practices and budgetary constraints. Maximizing space and functionality is key, and this plan navigates the trade-offs involved in … Read more

